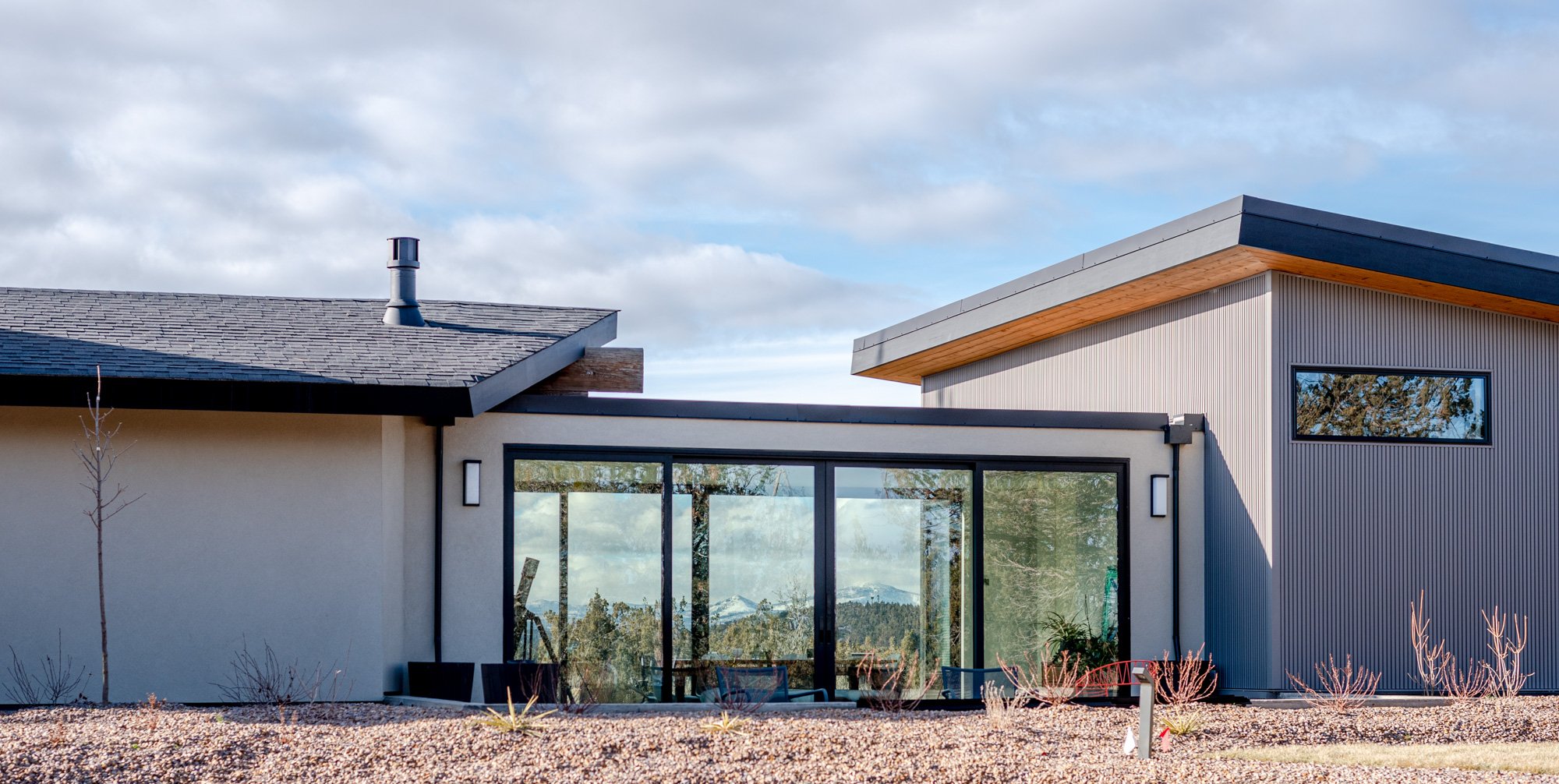
Tumalo
RESTORATION & ADDITION
Nearing completion, this quirky, mid-century home is characterized by hexagonal forms, split-level living, and panoramic vistas. Fuse have given new life to the home by joining the existing structure to a new primary suite on one end, and a two-car garage on the other. The two glass breezeways bridge new and old, while providing destinations themselves: a light-filled dining area, and a function-first laundry room, features previously unmet by the modestly-sized home.
The softer, organic form of the existing home contrasts with the streamlined, mountain-industrial aesthetic of the additions. Both are clad in durable, fire- and weather-resistant materials: stucco on the existing, and aluminum on the new.
Inside, much of the existing layout was retained, but updated with new equipment and finishes. Custom windows replace the existing, following the vaulted ceilings of the entry, kitchen, and media room. A three-sided fireplace marks the boundary between living and dining areas, while providing atmosphere to both.
DESIGN PRINCIPAL
Tom Carson
DESIGN TEAM
Robert Johans
Trevor Larsen
CONSTRUCTION
DH Builders
STRUCTURAL ENGINEERING
Ashley & Vance Engineering
LANDSCAPE DESIGN
North of South Landscapes













