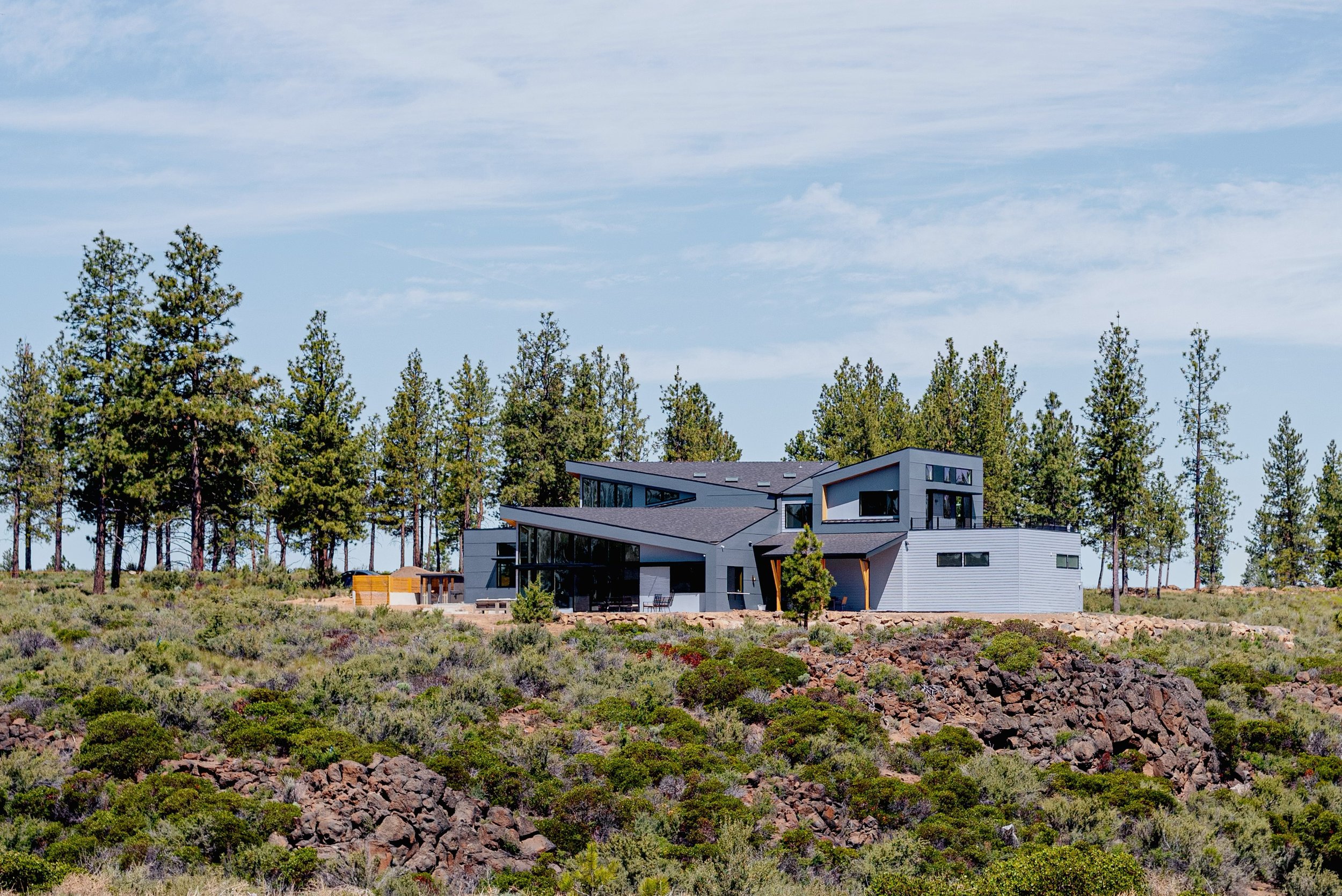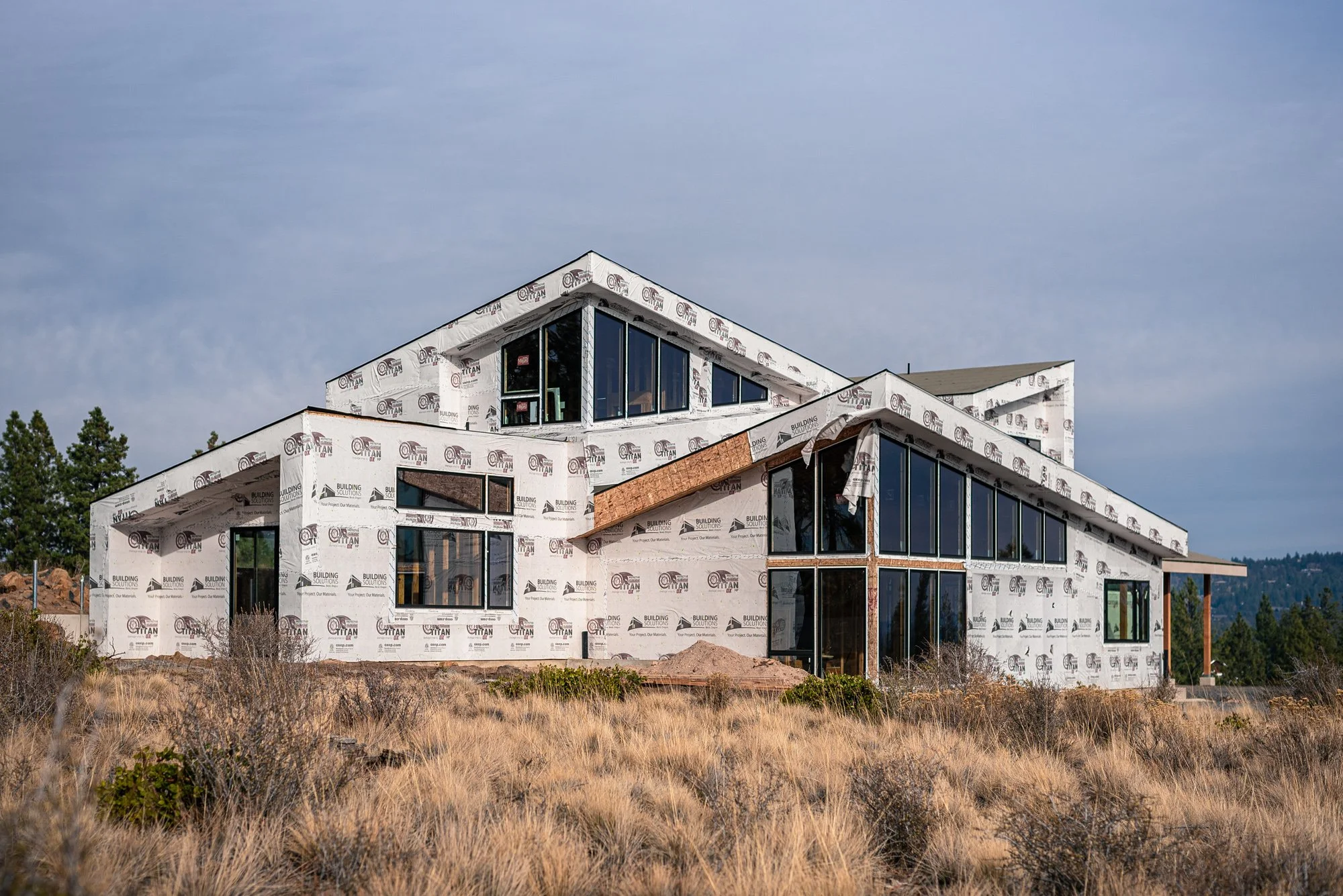
Westgate
NEW CONSTRUCTION
Currently under construction, this split-level home in Westgate will provide a place for an active Bend family to live their life to the fullest. Situated on 2.5 acres, the home’s layout responds to the site’s prominent rock outcroppings, and strategically captures mountain views beyond.
The owners wanted a home that could accommodate their passions, but in a unique way that stood out from the increasingly-common “Northwest Modern” style. To that end, the great room’s ridge line spans from corner-to-corner, creating a dynamic space with both intimate and expansive volumes that lead to outdoor gathering spaces.
This form is repeated on the second level, where it creates playful spaces for kids’ rooms, an exercise room, and deck overlooking the front yard. Above the garage, a guest suite provides a private place for friends and family to stay or work, while enjoying all Bend has to offer.
DESIGN PRINCIPAL
Tom Carson
DESIGN TEAM
Robert Johans
Trevor Larsen
CONSTRUCTION
Leader Builders
STRUCTURAL ENGINEERING
Ashley & Vance Engineering
LANDSCAPE DESIGN
Land Escapes





















