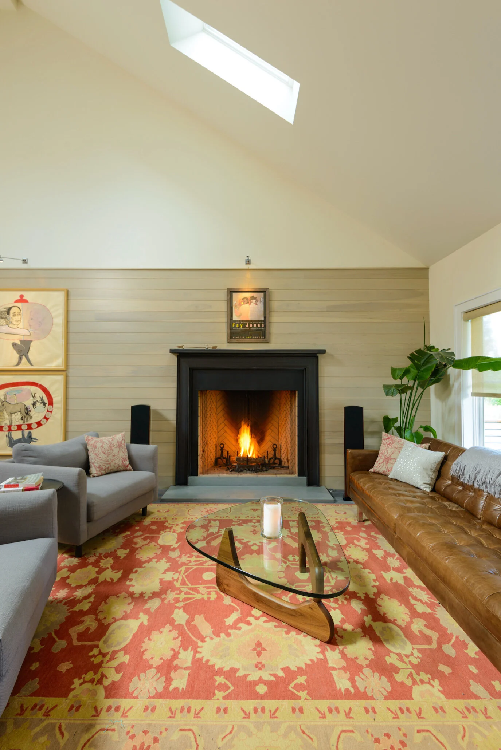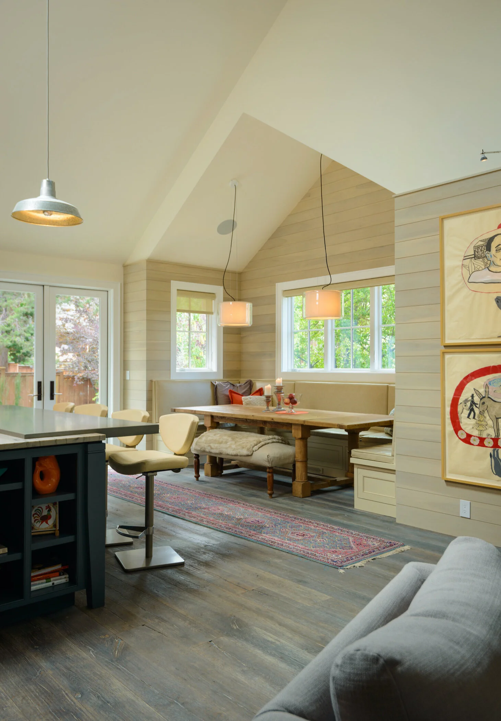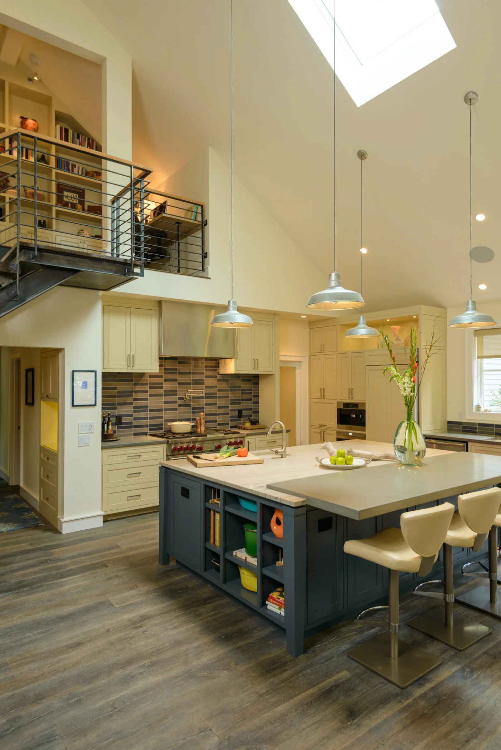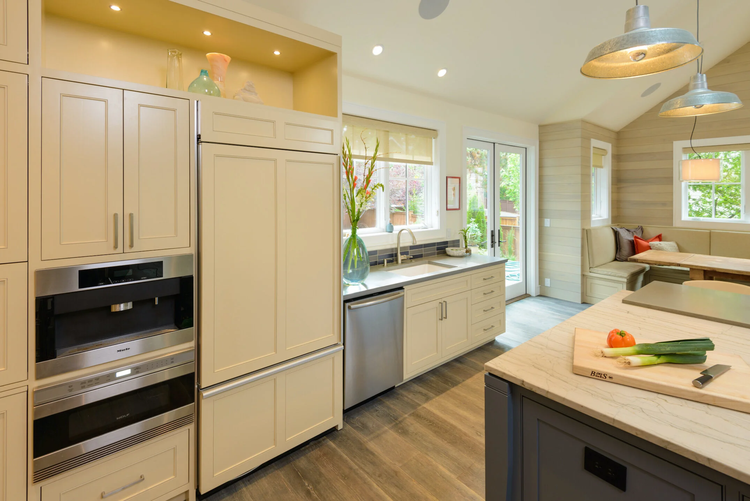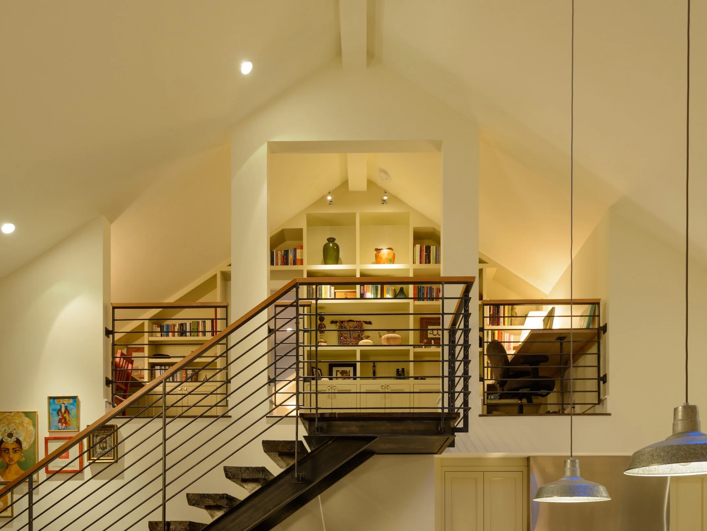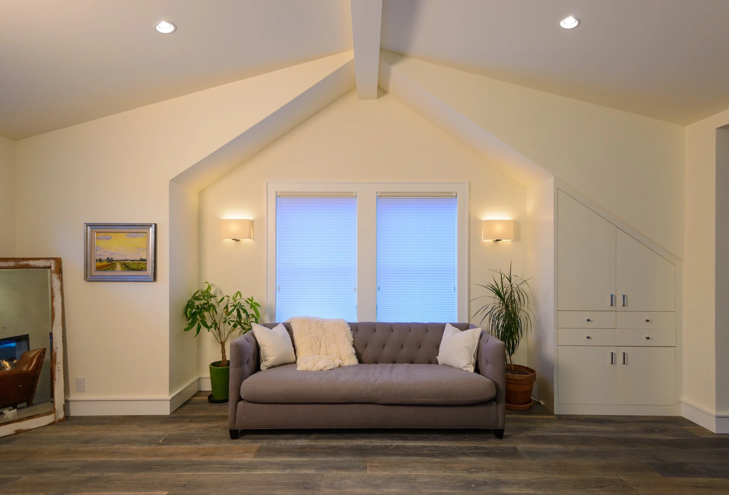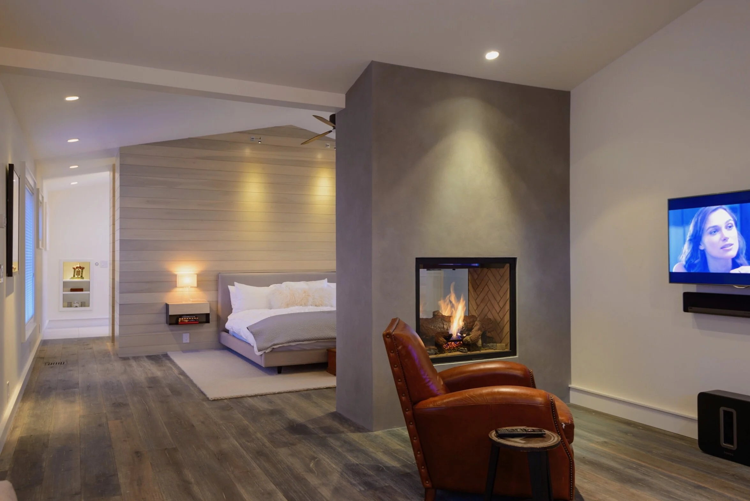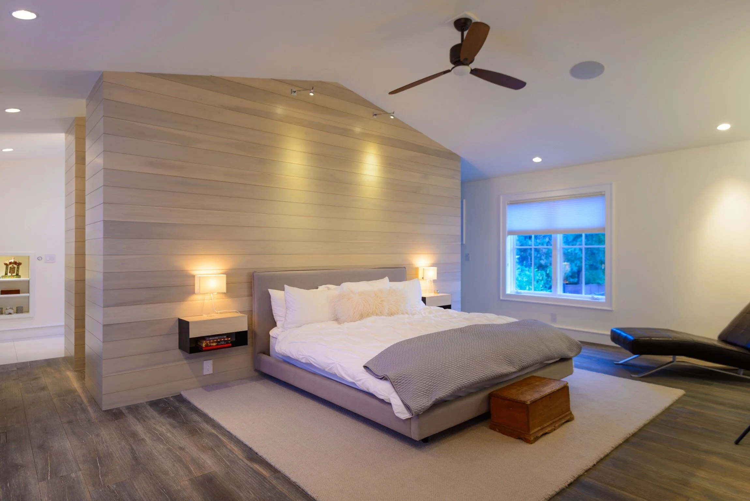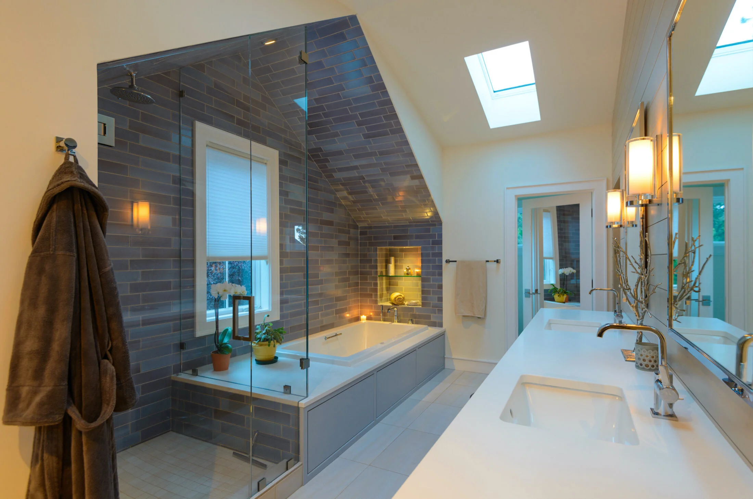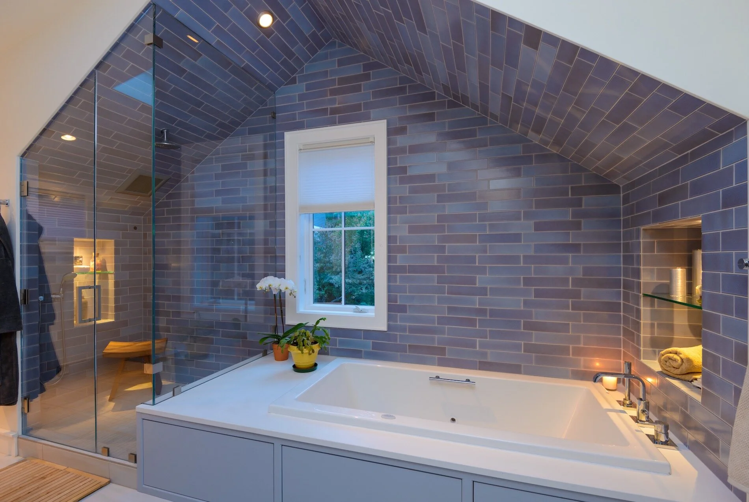
West Bend Village
REMODEL
A developer spec house located in a desirable Bend neighborhood was prime for a full makeover to create a lasting, family home. The goal was to create a cohesive space in the existing vaulted great room, while adding square footage for a dining banquette and some breathing room both at the entry and rear yard. Focusing the eye with an 8’ wood wainscoting, a new fireplace, and a central island gathering element was key to keeping the scale in check. The expanded second floor bedroom suite was now accessed via a sculptural steel and wood stairway with a mezzanine office overlooking the great room. Heath tile, a mix of natural slab and concrete countertops, and a distressed, wide plank wood floor added to a comfortable yet refined interior. New paint colors, steel handrail and decking mixed with new landscaping give the home a subtle hint of what’s inside while maintaining the fabric of the neighborhood.
DESIGN PRINCIPAL
Tom Carson
CONSTRUCTION
DH Builders
LANDSCAPE DESIGN
Land Effects
STRUCTURAL ENGINEERING
Eclipse Engineering
PHOTOGRAPHY
Timothy J. Park Photography

