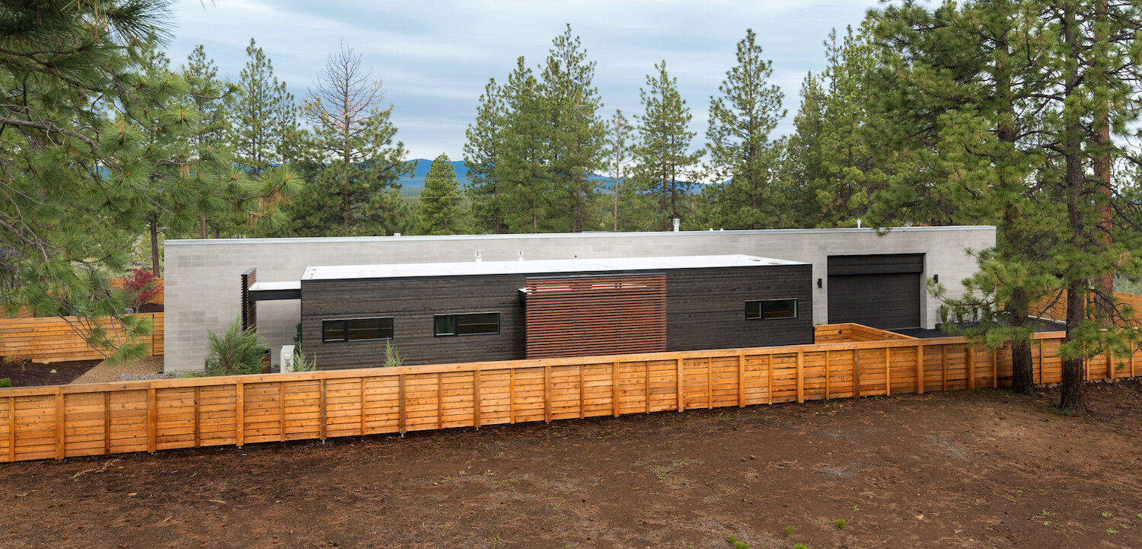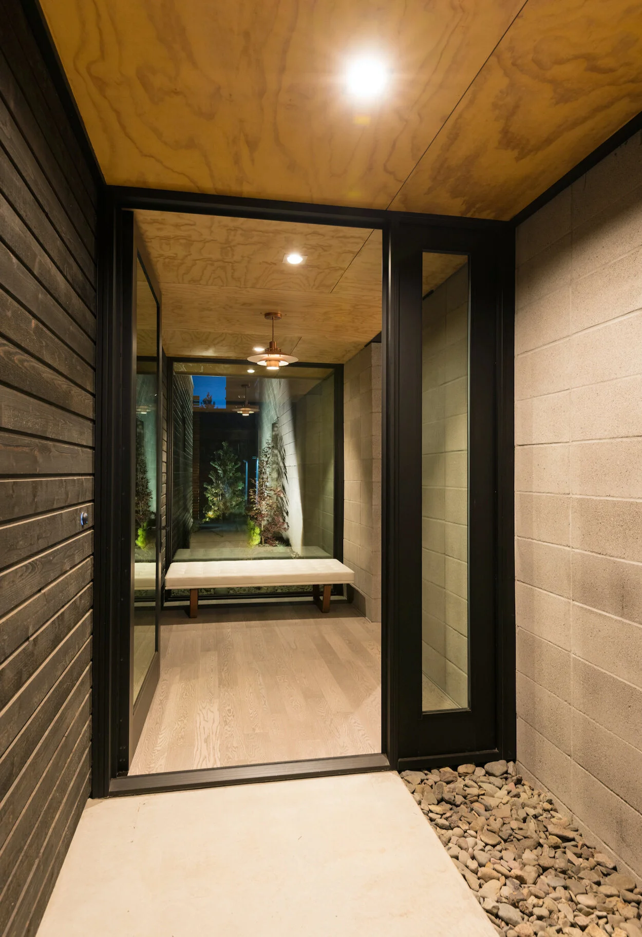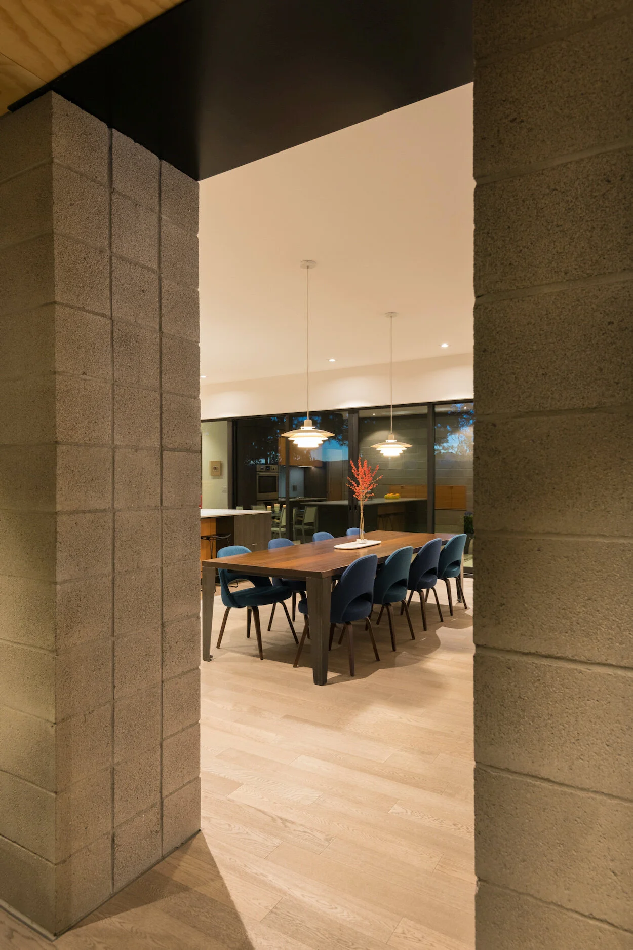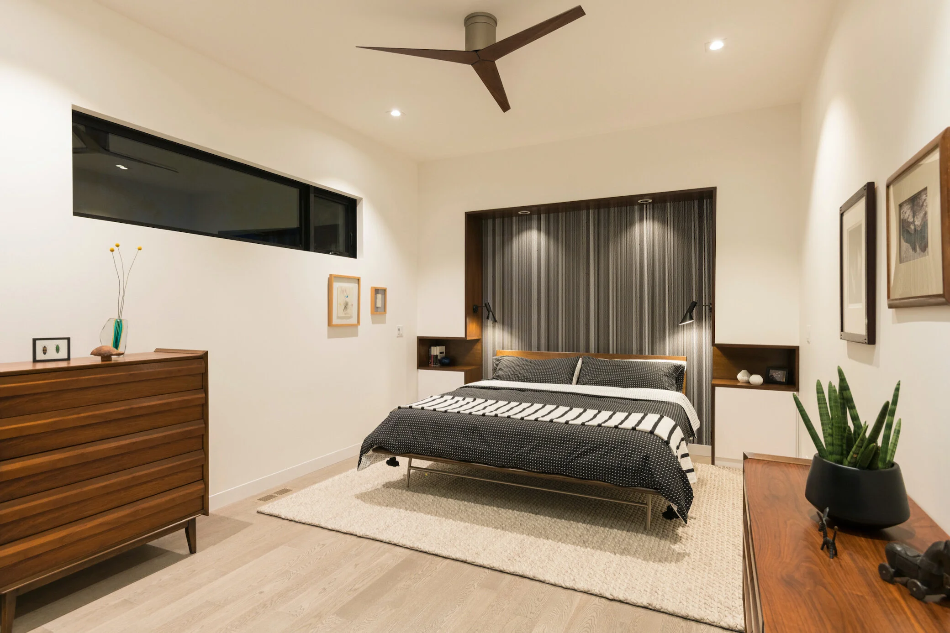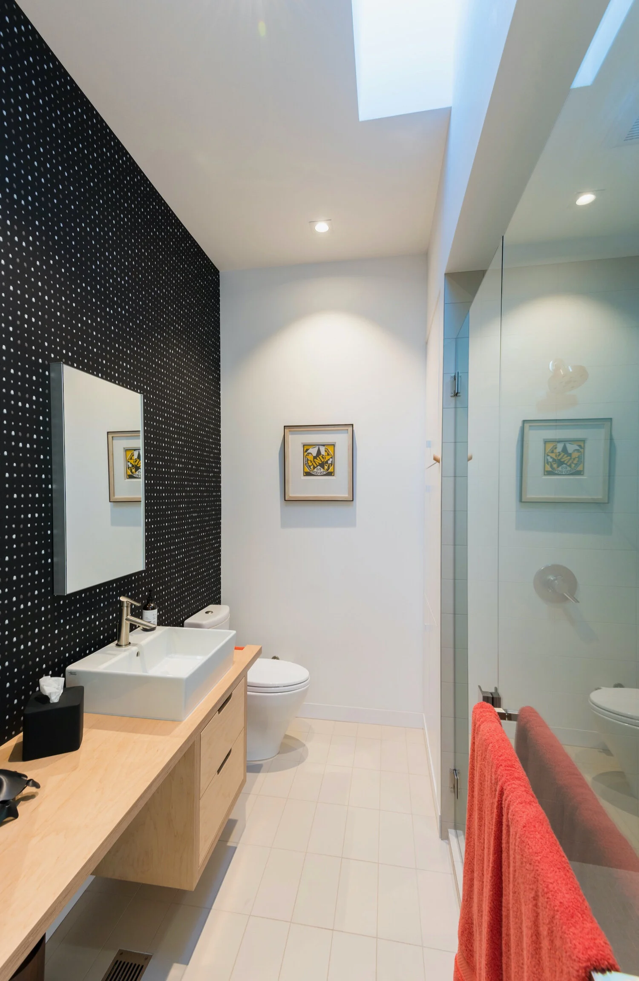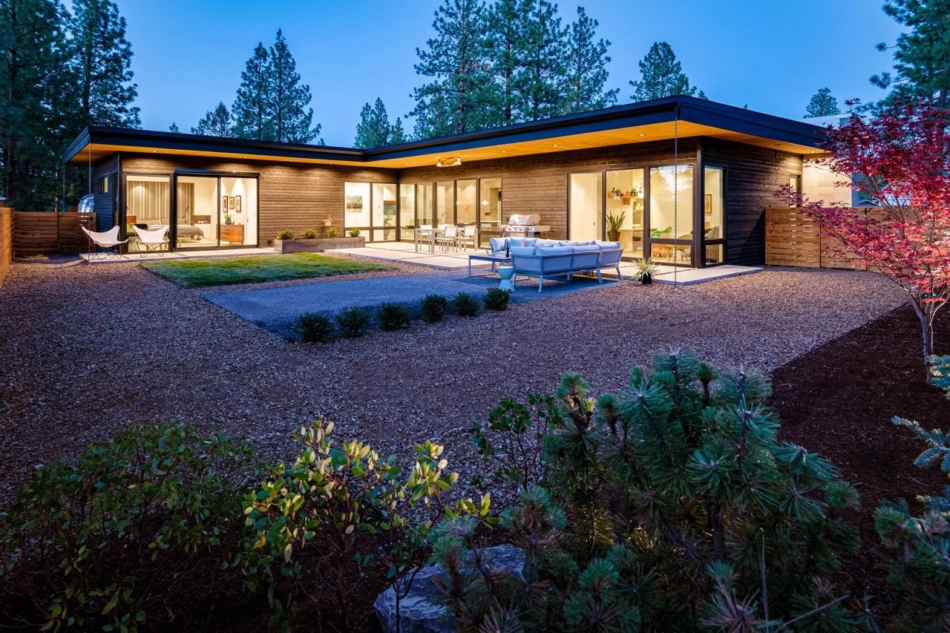
Three Pines Ridge
NEW CONSTRUCTION
Sited on a ridgeline flag lot with Cascade views, the home can be seen as two separate structures, joined by a canyon of negative space. To the East, an ADU buffers the adjacent lot, while the primary residence opens to the West with panoramic views. The canyon between the two structures defines the experience and organization of spaces, with openings providing access and unique vignettes.
At the entry, a lush garden atrium softens the monolithic forms. Passing through the hundred-foot long concrete block wall, one enters an open-plan great room. Together with the primary suite, the house forms an “L” to define a cozy outdoor courtyard.
The interiors are visually simple, complementing the owners’ attention to detail with refined and thoughtful touches throughout. Wood siding and screening elements on the exterior play off the pattern of CMU blocks, producing a warming contrast.
DESIGN PRINCIPAL
Tom Carson
DESIGN CONSULTANT
Robert Johans
CONSTRUCTION
Cascade Builders & Associates
LANDSCAPE DESIGN
SZABO Landscape Architecture
STRUCTURAL ENGINEERING
Ashley & Vance Engineering, Inc.
PHOTOGRAPHY
Timothy J. Park Photography






