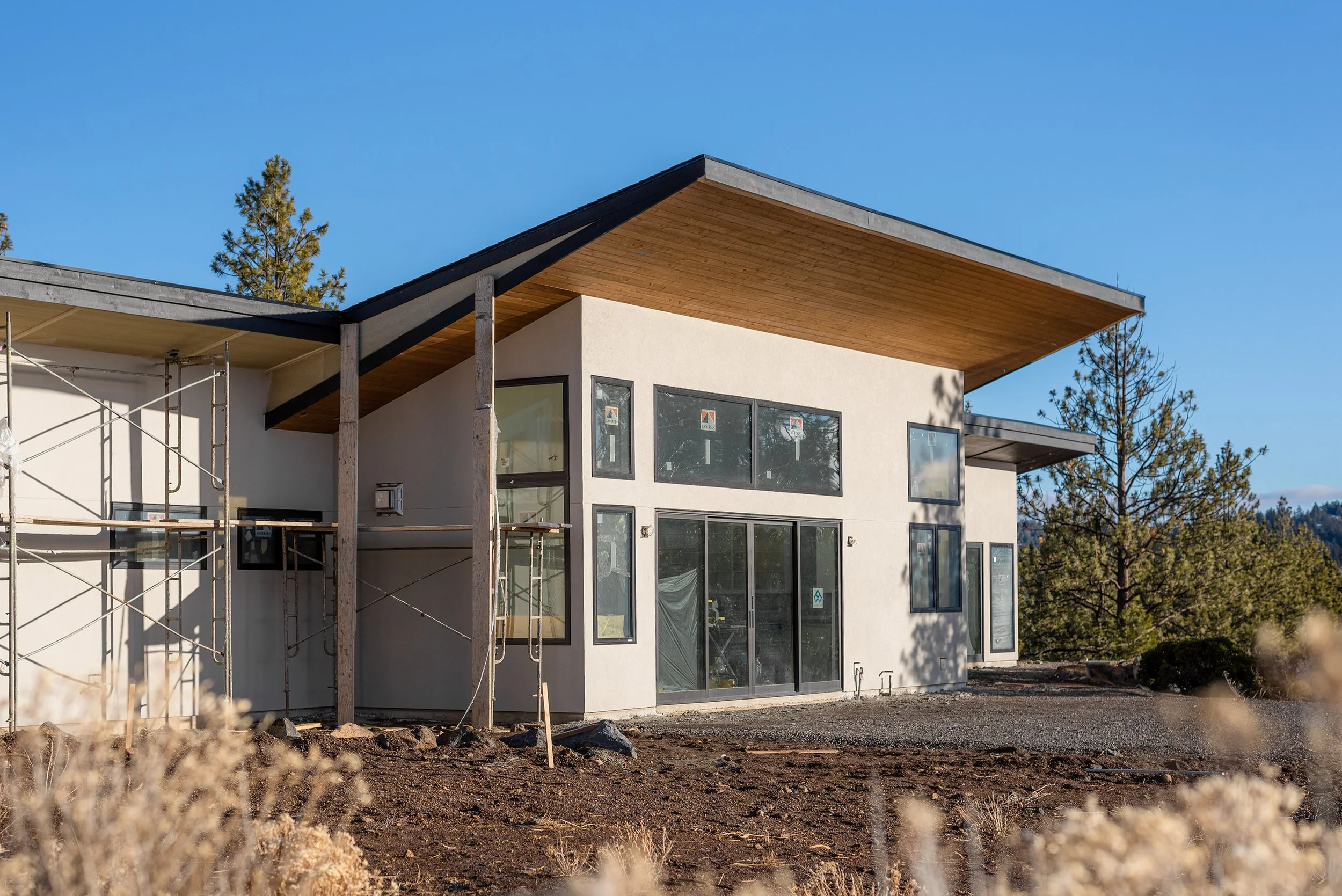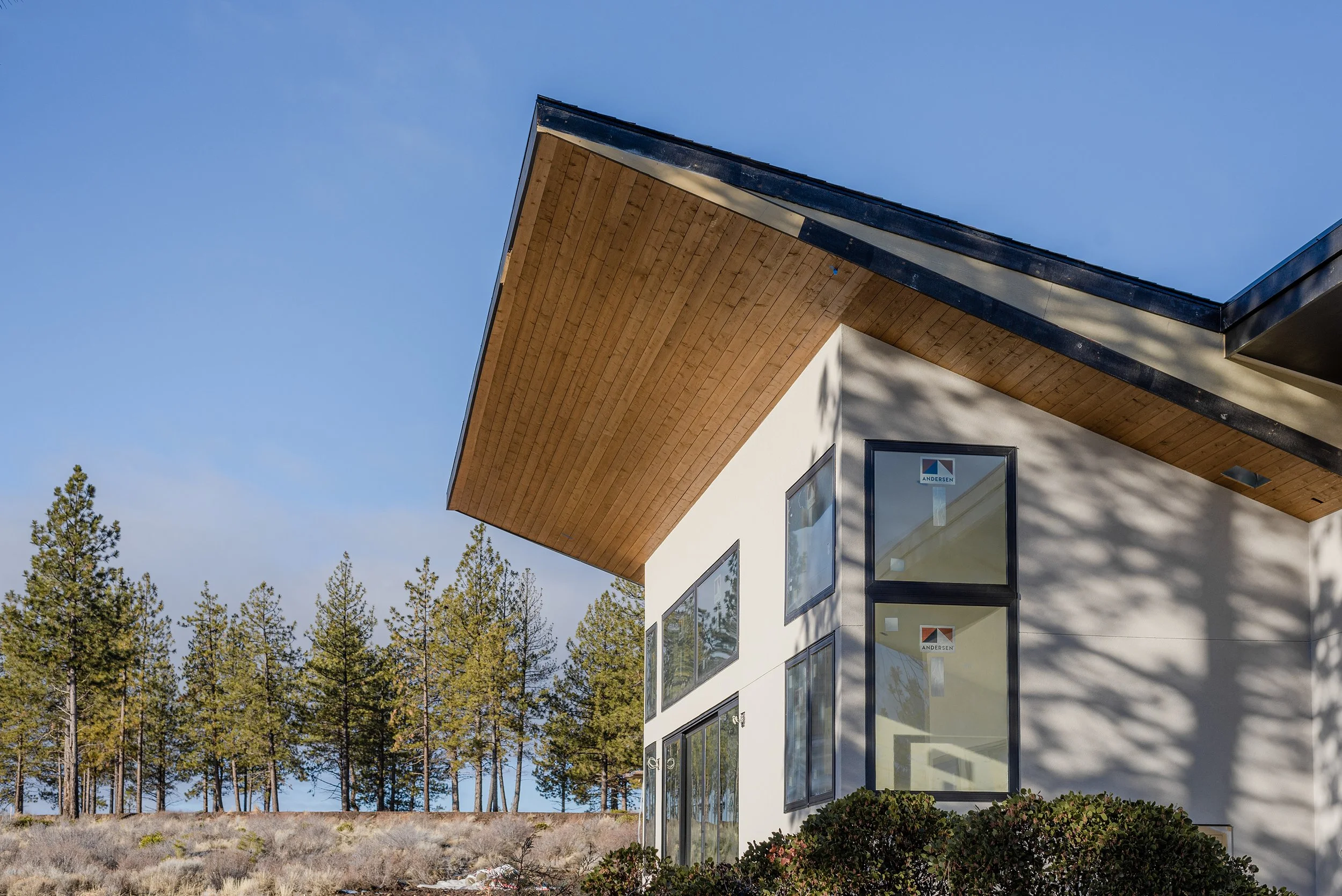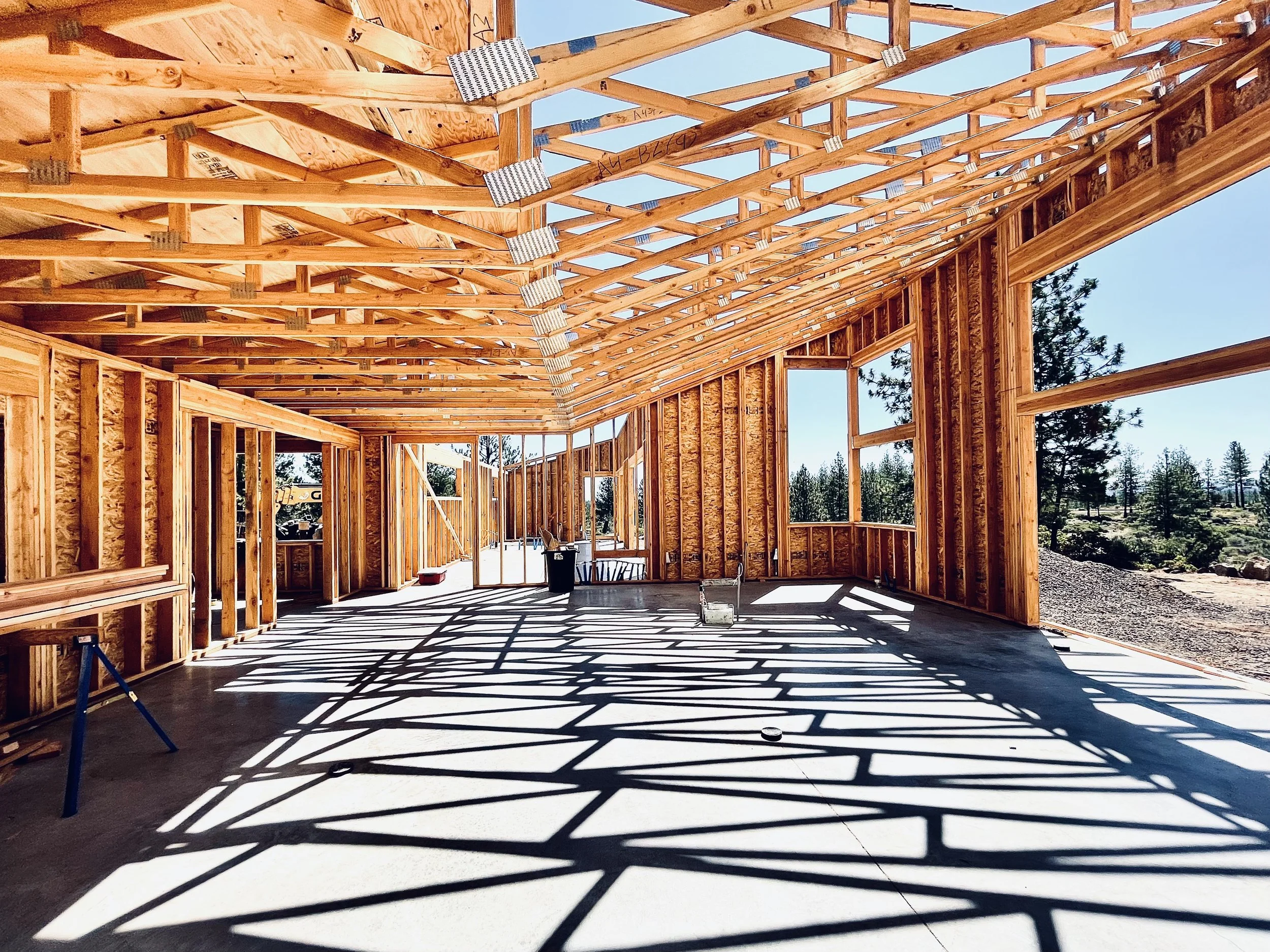
Westgate
NEW CONSTRUCTION
This Westgate home features a dramatically vaulted great room flanked by bedroom suites and provides year-round access to direct sunlight. Designed specifically with this goal in mind, the home is built atop a concrete slab with radiant heating to maximize thermal mass and ensure comfort no matter the season.
Inside and out, materials were chosen to create a bright and natural aesthetic. On the exterior, stucco, reclaimed barn wood, and metal siding balance durability with warmth. Inside, concrete countertops, playful tile, and wood cabinetry provide a dynamic palette that reacts to Bend’s ever-changing natural light.
DESIGN PRINCIPAL
Tom Carson
DESIGN TEAM
Robert Johans
Trevor Larsen
CONSTRUCTION
DH Builders
PHOTOGRAPHY
Chris Murray Productions
STRUCTURAL ENGINEERING
Walker Structural Engineering
LANDSCAPE DESIGN
Land Escapes




















